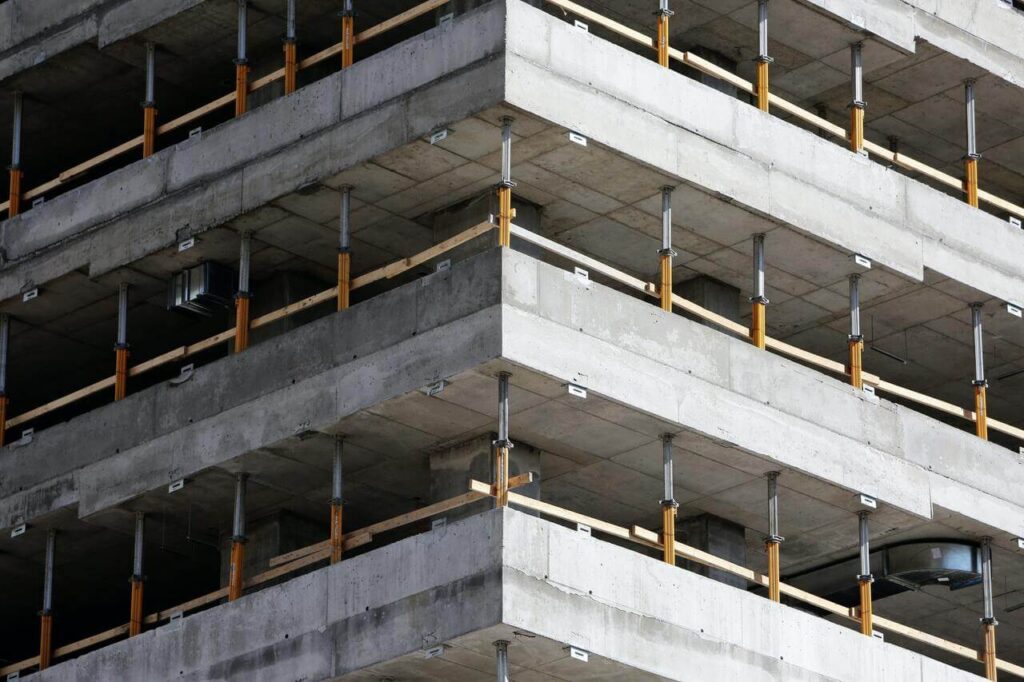Step 1
Book a site survey and we'll visit to get an overview
A project for a prestigious single dwelling located in south Kensington consisted of the partial demolition of an existing dwelling, façade retention, the formation of a 2.5 storey deep Mega-basement constructed tight to the site boundary, all with a 3-storey dwelling above. The initial activity was to install reinforced concrete beams under the façades that would allow the foundations to be excavated underneath them. This was carried out utilising an “underpin stool methodology” which involved cutting out 650mm of brickwork at one metre centres and installing steel ‘stools’ to support the masonry above. The final depth to lower basement slab is 12m below ground.

Book a site survey and we'll visit to get an overview
We'll send you a quote
Then carry out the work
Feel free to contact us with any construction related query, and we will get straight back in touch with you.
Copyright © 2023 VCS Construction Services. All rights reserved. | Webdesign & Support by Delicious WebDesign